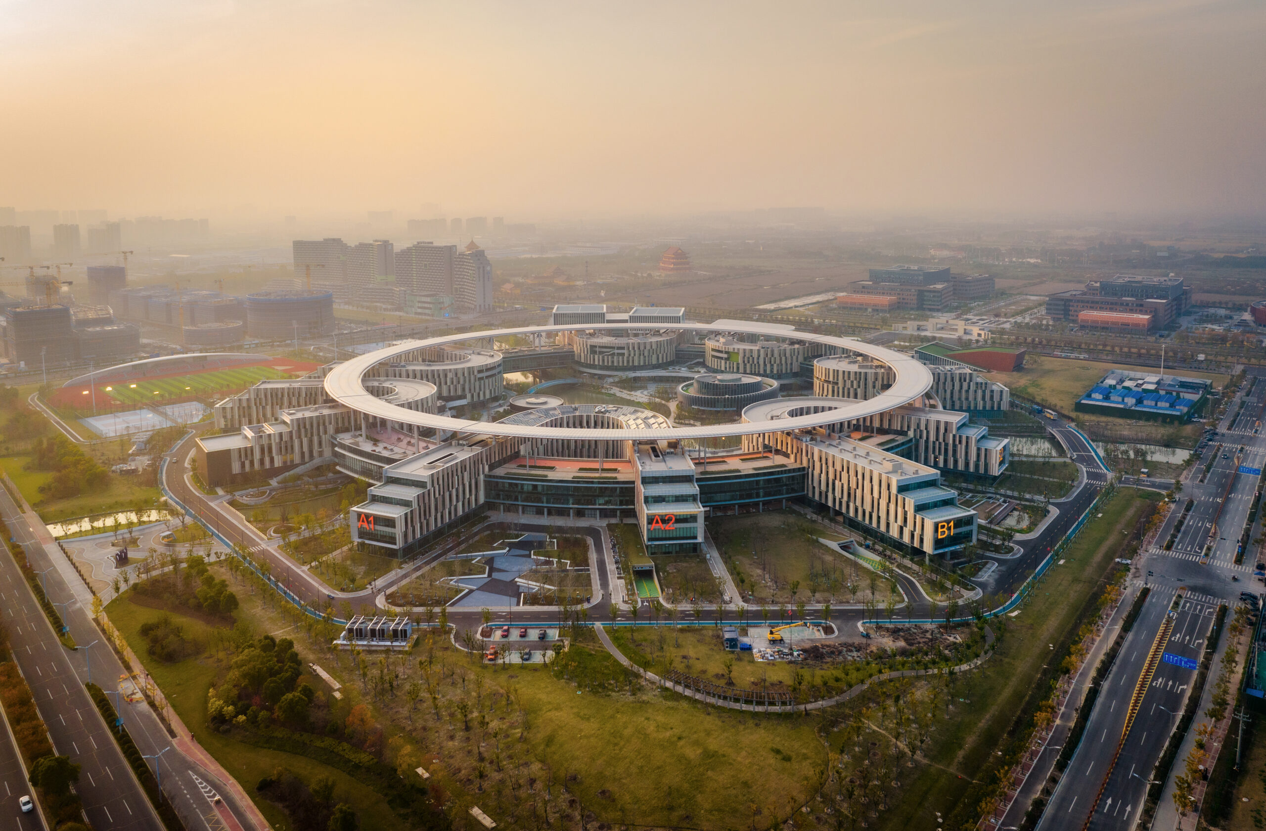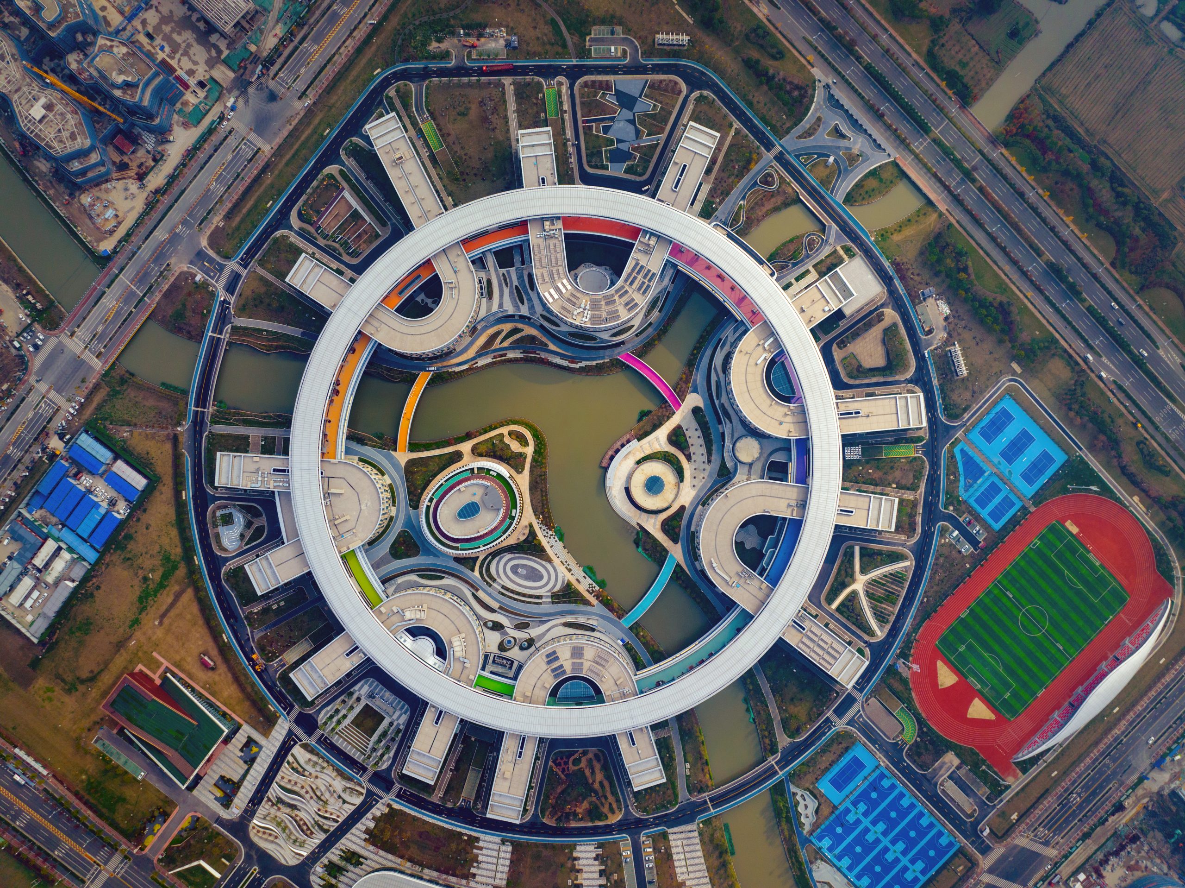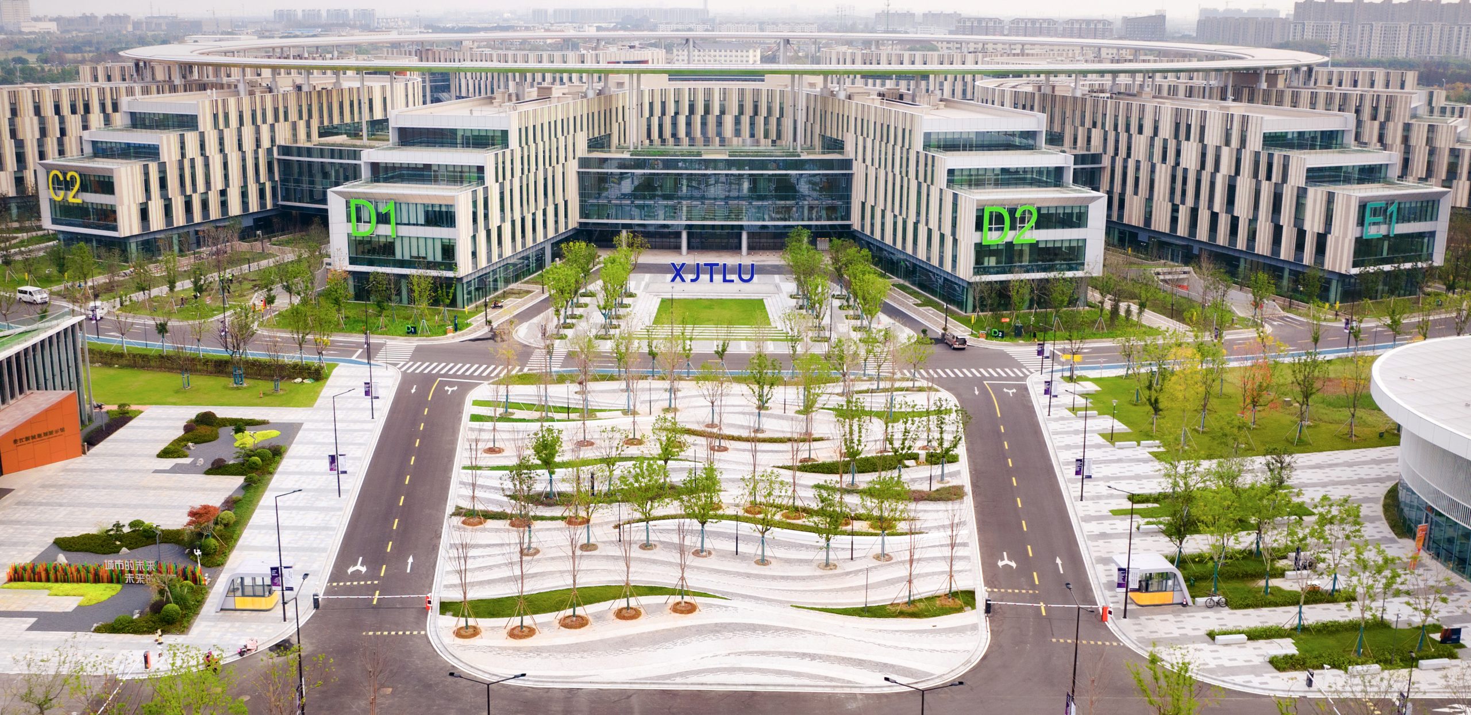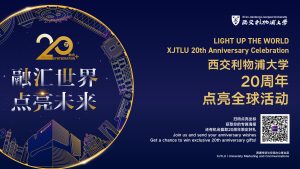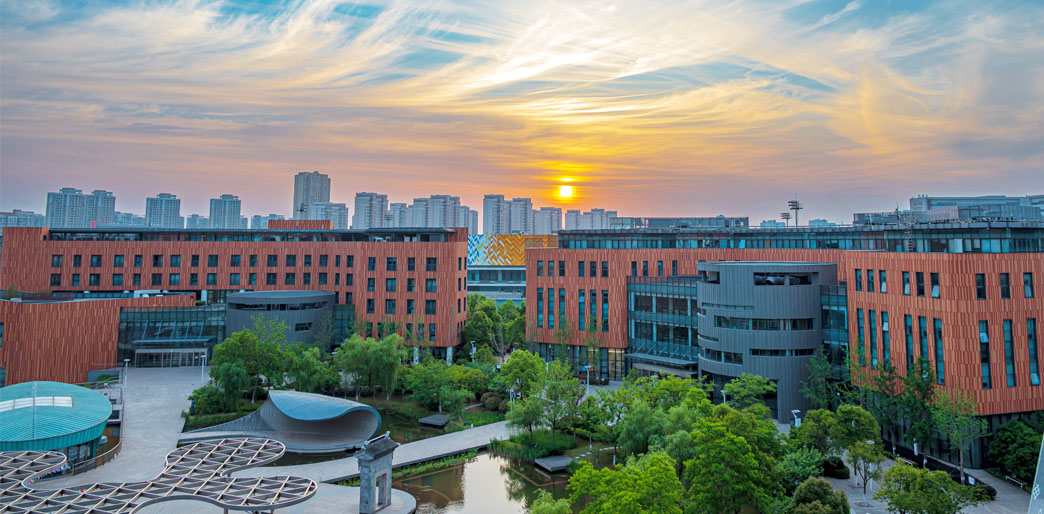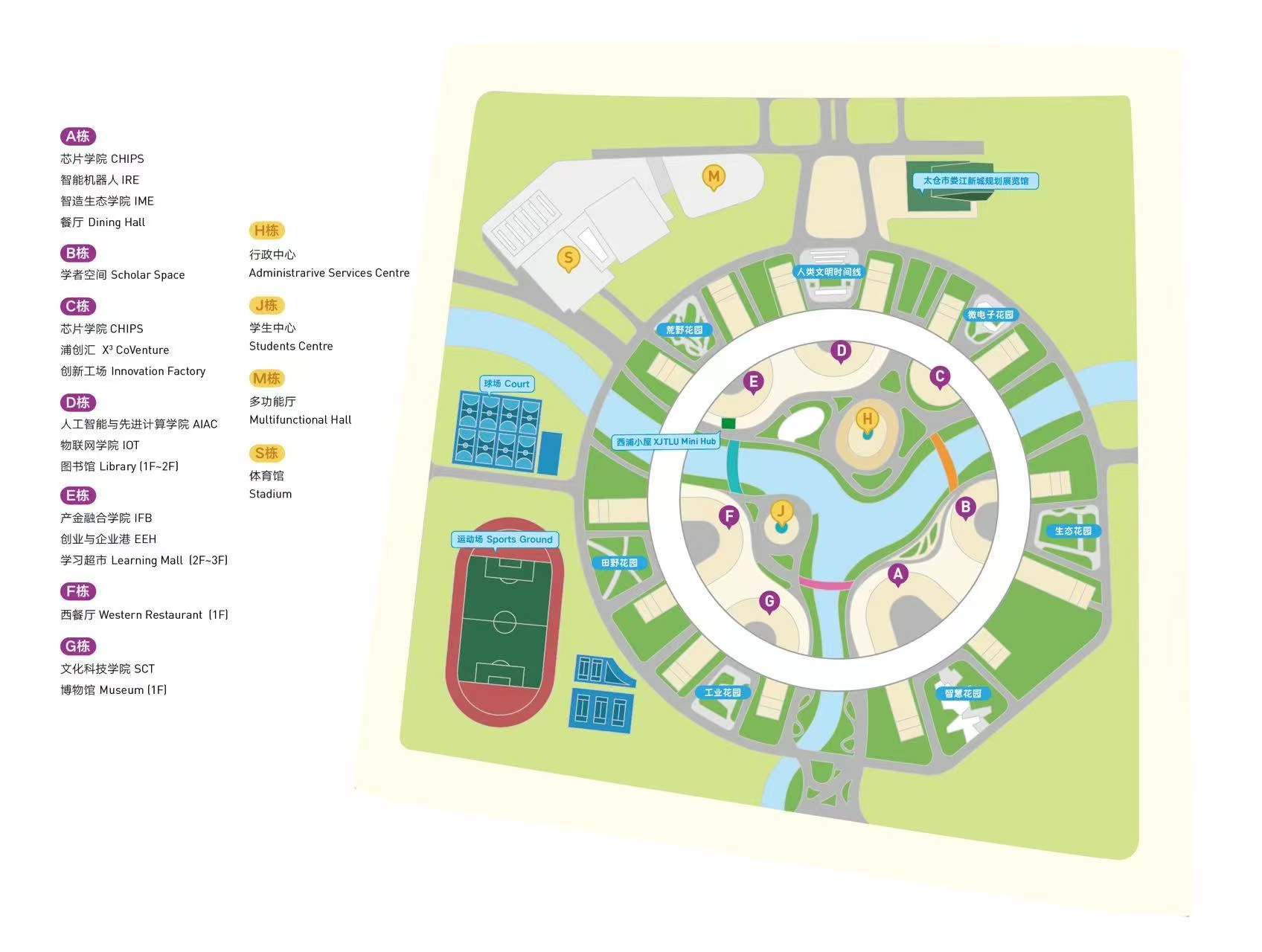Campus Map
Suzhou Industrial Park
XJTLU’s main base is in the Suzhou Industrial Park (SIP) area of Suzhou. Established in February 1994, SIP is the first governmental cooperation project between China and Singapore. Home to thousands of companies, including more than 120 in the Fortune 500, SIP has made remarkable economic and social development achievements, including setting up its management system in line with international norms.
North campus
North Campus in SIP provides state-of-the-art teaching, laboratory, research, and support facilities in visually striking buildings. The University’s iconic Central Building, which houses the library, museum and administration centre, was inspired by Taihu stone, limestone from the Suzhou area famous for its unique shapes. The Central Building was designed by the British-Asian architecture firm Aedas and was nominated in the 2014 World Architecture Festival.
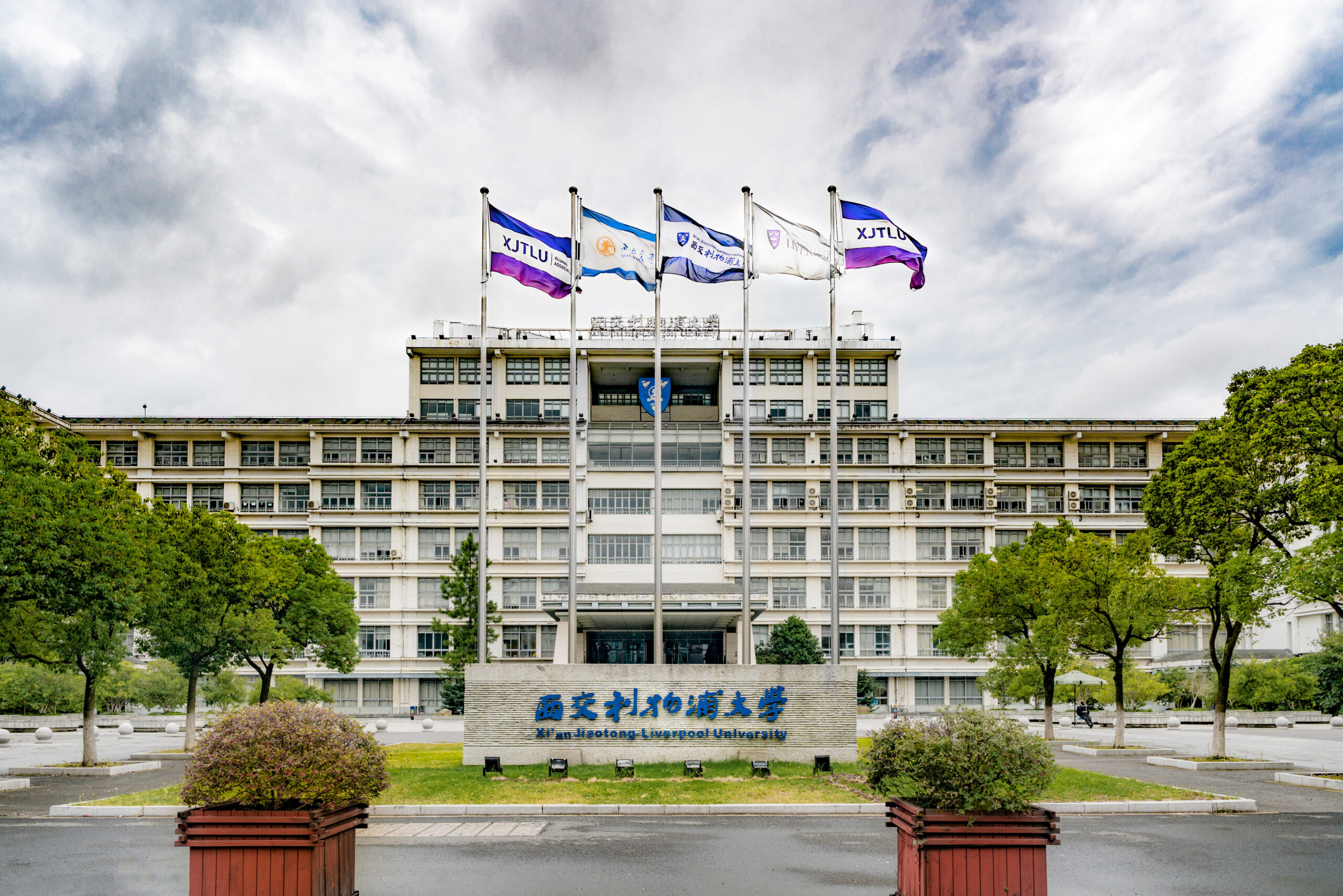
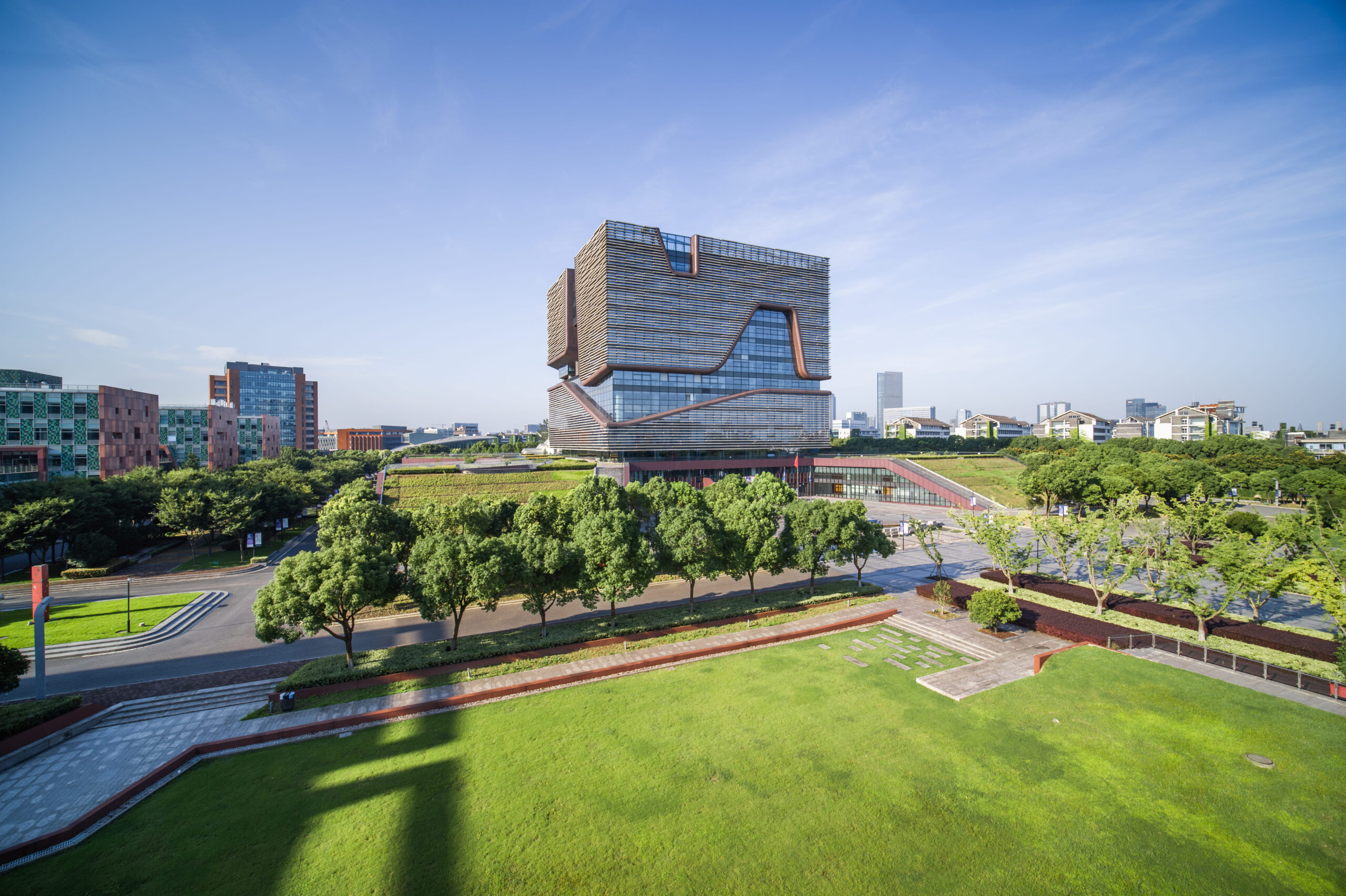
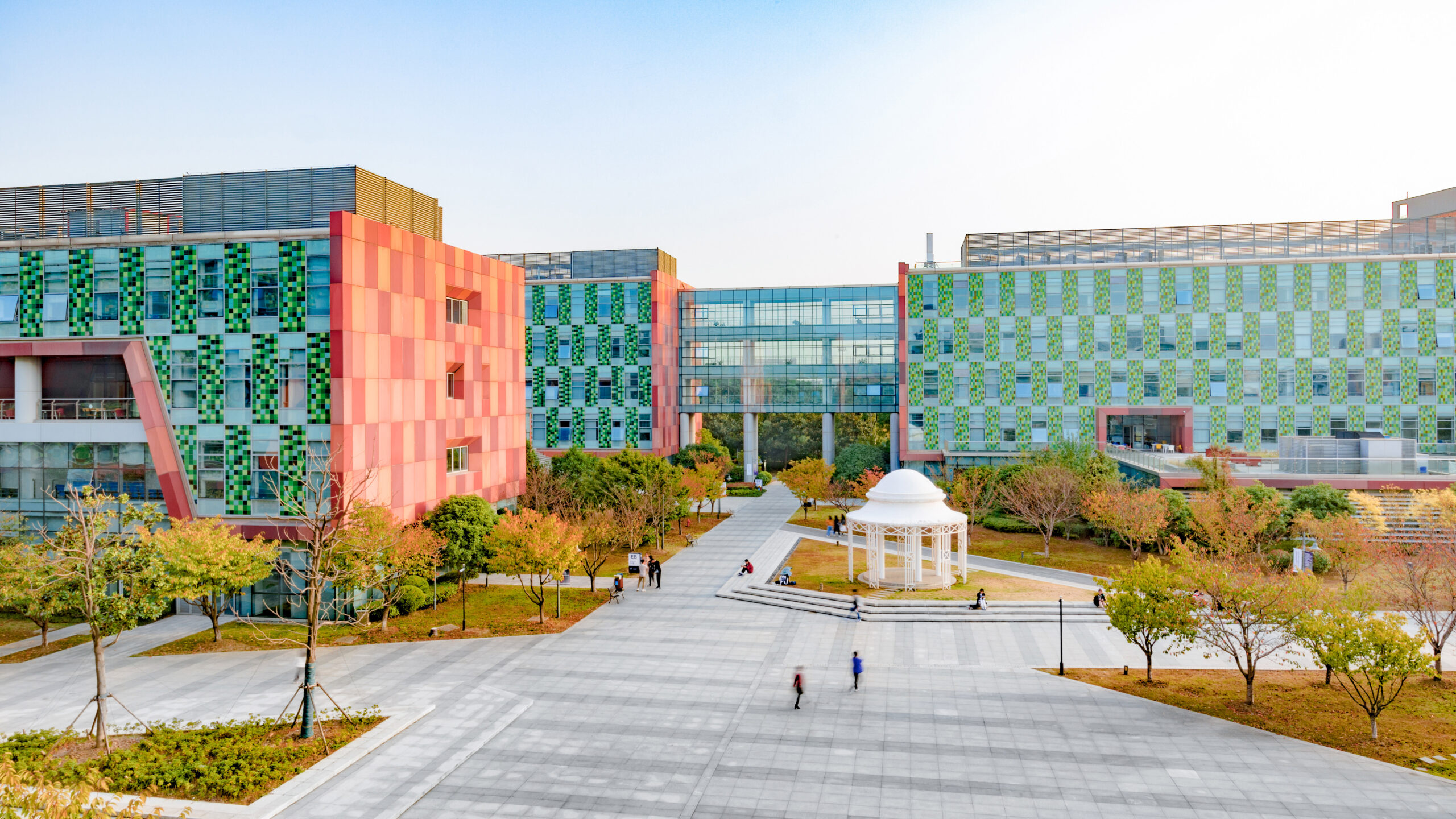
South campus
South Campus in SIP was designed by British architects BDP and features modern designs. Buildings for academic exchange, research, and teaching and a well-appointed sports centre are clustered around a central landscaped courtyard with a sunken plaza. The windows of the International Business School Suzhou’s building, a unique design feature, maximise natural daylight while minimising solar heat gain. Another focal point on the South Campus is the School of Film and TV Arts (SoFTA), which includes a 180-seat cinema.
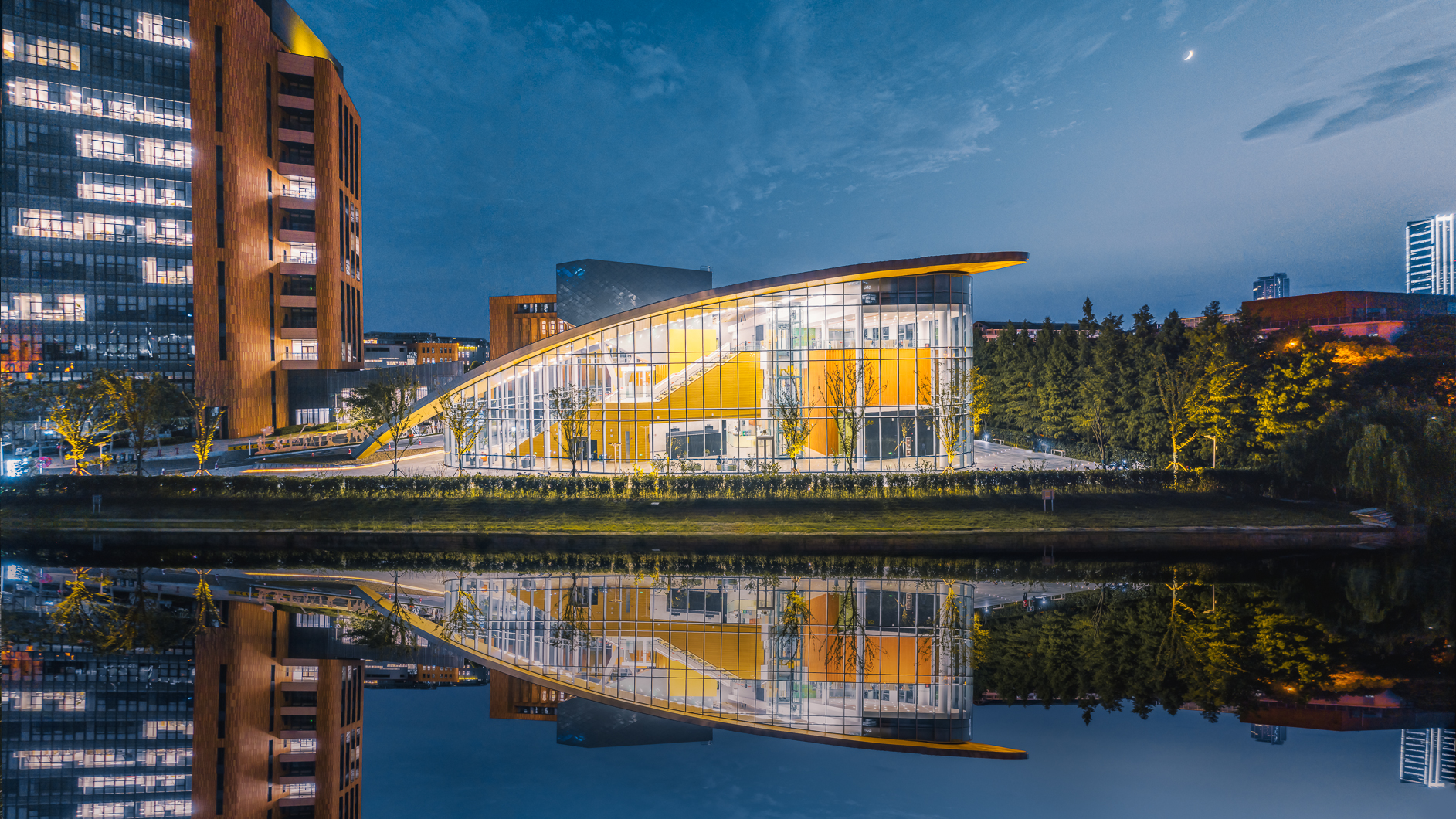
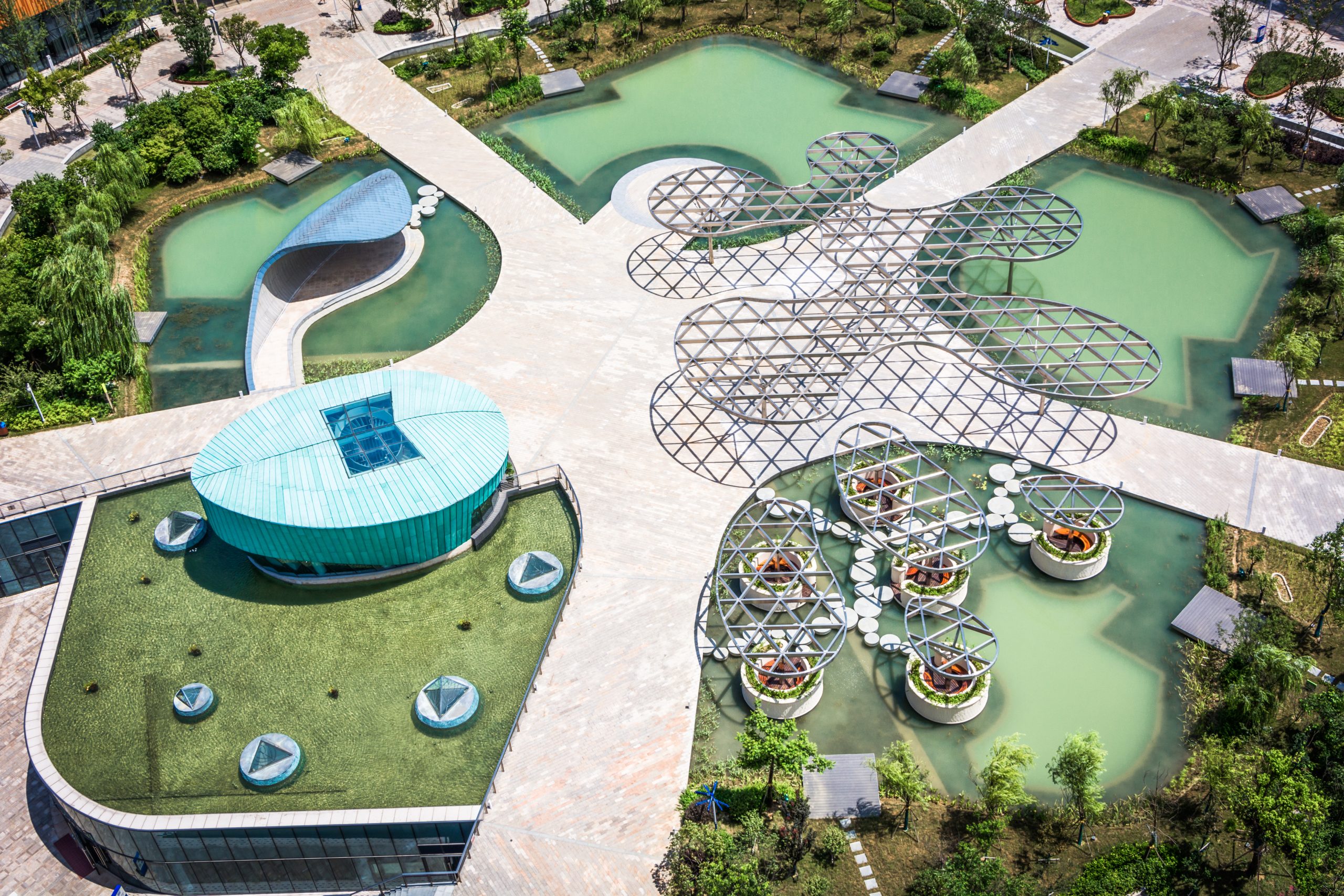
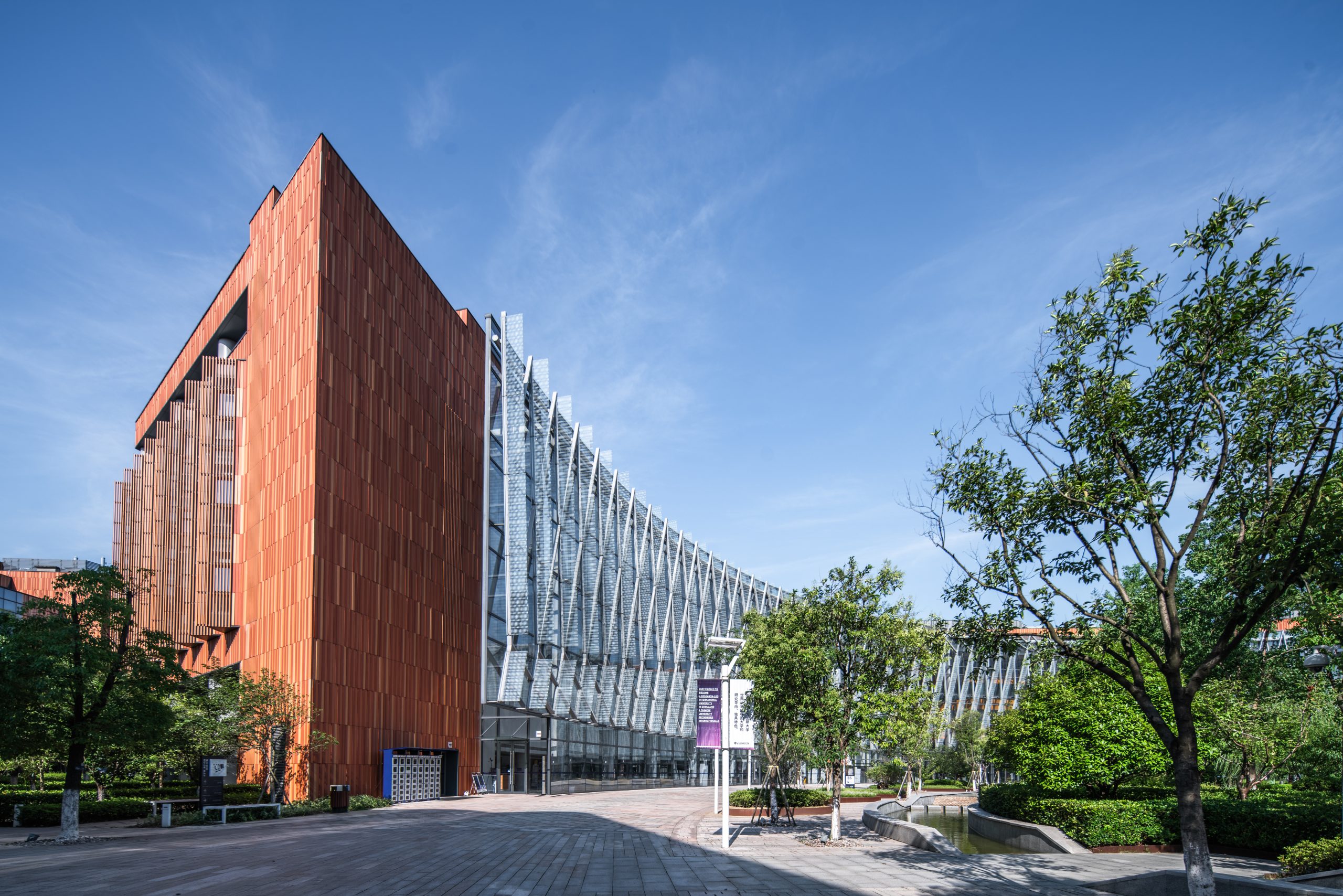
Taicang
Taicang is a county-level prefecture under the jurisdiction of Suzhou in Jiangsu Province. It has maintained its leading position in the “Top 100 Counties in China” for years, with the greatest economic development potential. Taicang is home to XJTLU’s second base, the location of XJTLU Entrepreneur College (Taicang).
XJTLU Entrepreneur College (Taicang)
XJTLU Entrepreneur College (Taicang) is designed to reflect XJTLU’s concept of the university of the future and its Syntegrative Education (SE) model, highlighting principles of “future“, “symbiosis“, “sharing”, “technology”, and “ecology”. Seven U-shaped buildings for the College’s industry-themed schools are connected to a 1km-long circular structure. The magnet shapes symbolise welcoming and attracting industry talents. The structure also houses the College’s Entrepreneurship and Enterprise Hub.
