12 Jan 2023
“Canteen in the Green”, a project designed by a team of students from Xi’an Jiaotong-Liverpool University, proposes innovative and sustainable ideas for a canteen space for Roche Diagnostics (Suzhou) campus located in Suzhou Industrial Park.
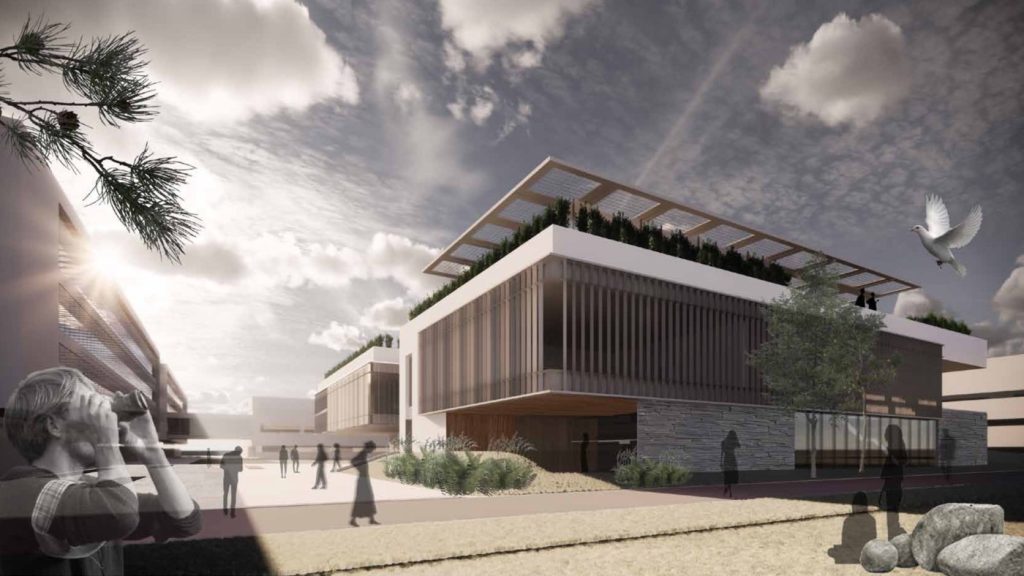
View of Proposal from West
With a history of 125 years, Roche is now one of the world’s largest biotech companies, providing pharmaceuticals and diagnostics innovative solutions across major disease areas, while the Suzhou campus is the company’s first diagnostics manufacturing facility in China.
Back in 2021, Roche and XJTLU collaborated on a workshop, inviting XJTLU students to design a space within the Roche Suzhou campus where staff could come together and interact in a relaxed environment. The result of the workshop was then further developed into the current “Canteen in the Green” project, providing a more informed consideration for the future development of the Roche Suzhou campus.
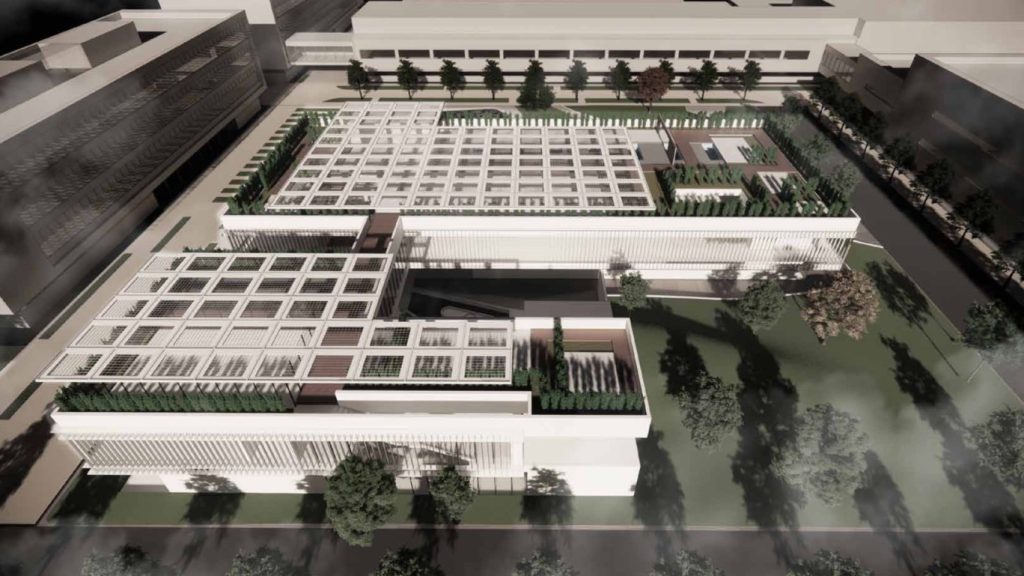
Aerial View from West
“There was a strategic need of the Roche Suzhou campus to relocate the current catering and canteen facilities, to build a green space that could potentially become a social focus as well as allow staff to relax and re-charge,” says John Latto, associate professor at XJTLU’s Department of Architecture, who facilitated the collaboration between Roche and XJTLU.
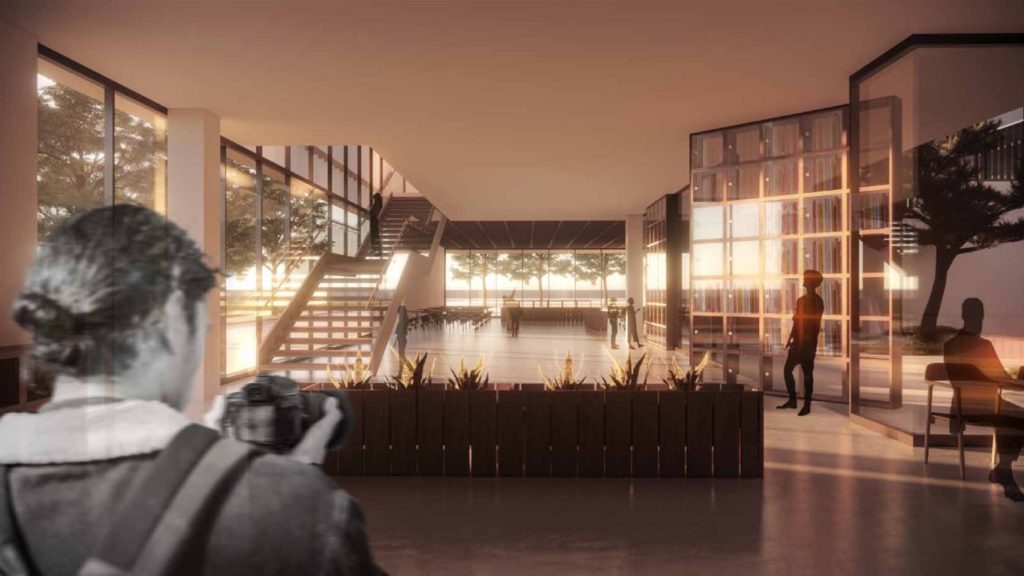
Coffee Lounge / Reading Area Ground Floor
In their design, the student team follows the form and sequencing of traditional Chinese poetry as a design methodology with which they explore the order of the poetry in translation to architectural space.
“For example, the structure of poetry pays attention to Qi Cheng Zhuan He, which means introduction, elucidation, transition, and conclusion. Therefore, the design adopts use of the structure of spatial layout, and explores the connection between different functions and spaces by using the structure of the poetry,
“Other skills include forming a sense of rhythm and seeing the big from the small, which can be used to provide spatial variety and sense of sequence in architectural design,” Latto says.
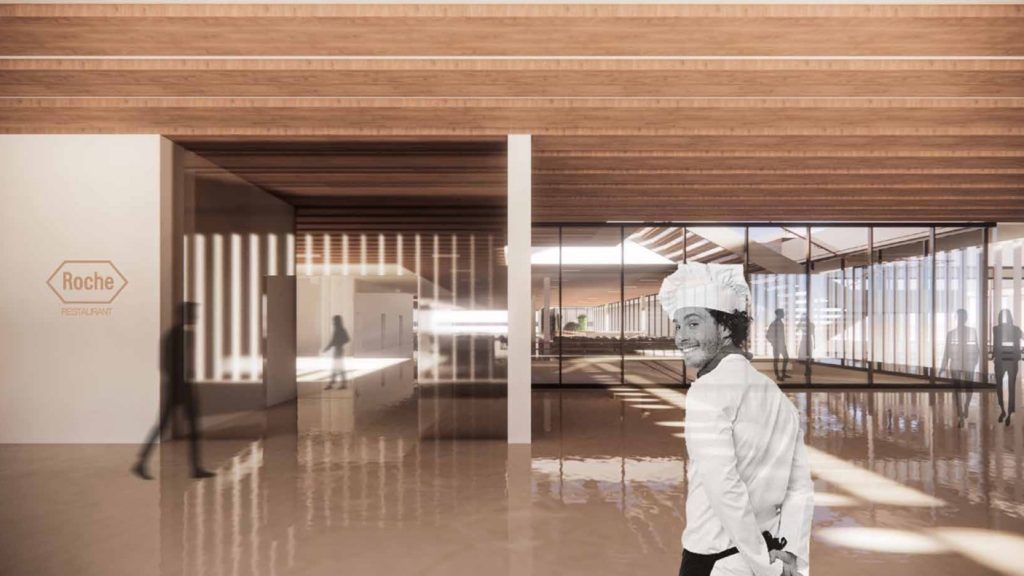
Main Entrance
The project is located in the central courtyard, offering equal access to all blocks within the campus. Through retaining key existing landscape features and small lakes as well as creating new internal landscaped courtyards, the design adopts the principles of the poetic structures.
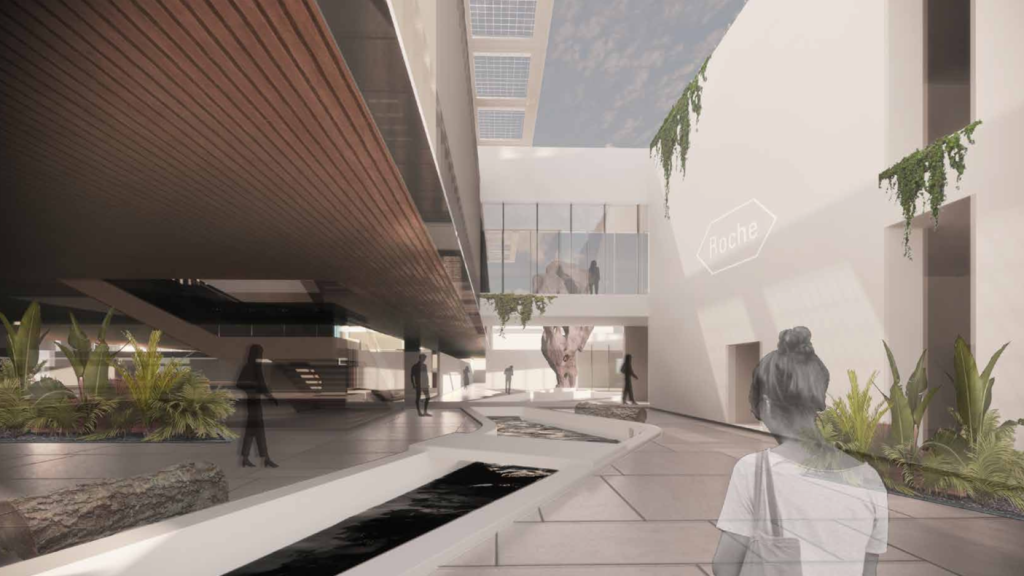
Main Cantilevered Entrance and Internal Courtyard
The ground floor of the main block provides principle entrance and open plan gallery space, with a signature staircase to the upper dining level. The concept of a signature staircase is a key Roche design element, taken from the original family HQ in Basel, Switzerland.
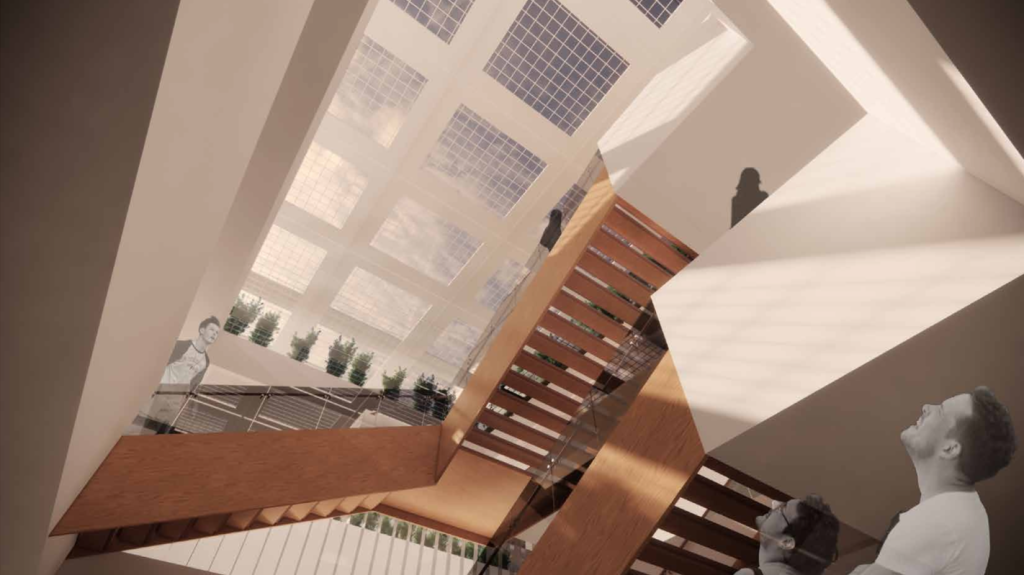
Signature main Staircase
On the first floor is the main dining space offering elevated views over the garden space. The second block contains the coffee lounge, library and recreational facilities. The roof space of both blocks are particularly important in providing shaded external green roof gardens, allowing staff contact with nature and a comfortable environment to relax.
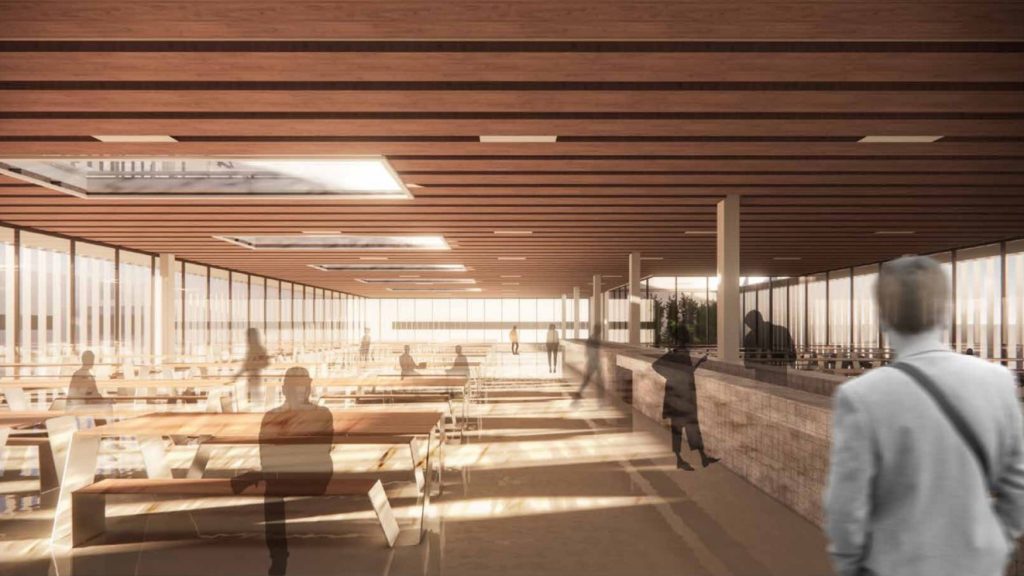
First Floor Open Plan Dining Space
The project also adopts a responsible environmental approach contributing to sustainability, which is an important design objective of Roche.
“In the design, there are translucent solar panels on the roof, providing both shading to the seated area as well as energy capture. A secondary external façade system is added to provide shading and environmental control to the interior.
“The ground source heat pump can support winter heating and summer cooling of the interior. Moreover, a green landscaped roof can encourage biodiversity and promote well-being of the staff,” Latto says.
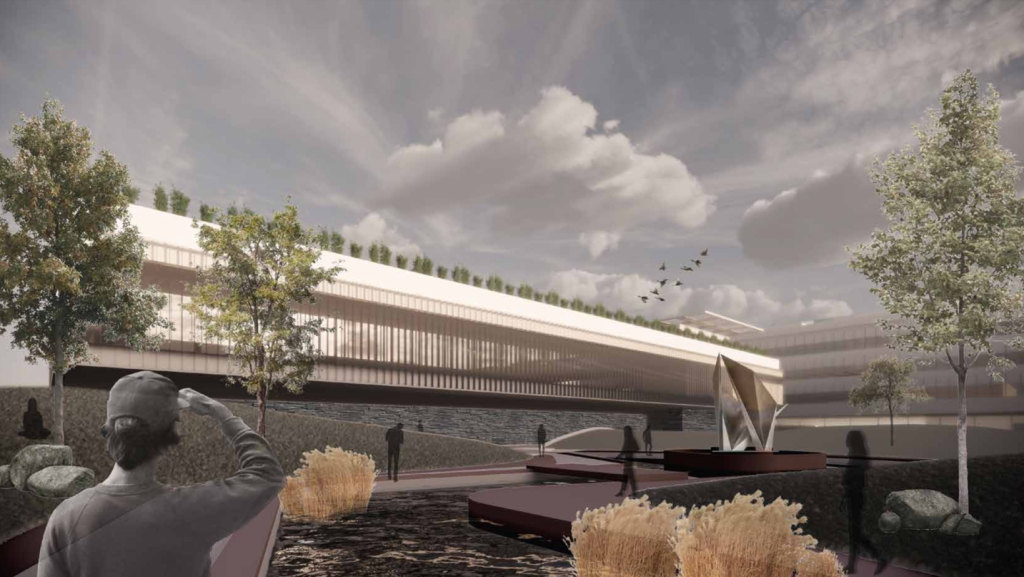
View from East from existing landscaped gardens
Marco Cairoli, Head of Roche (Suzhou), says that the leadership team were very impressed by the innovative, modern, and human-centric design work striving for a healthy and inspiring working environment designed by the students.
“I believe that this kind of university-enterprise cooperation project can benefit both parties in terms of talent development, innovation, and enterprise strategy development,” he says.
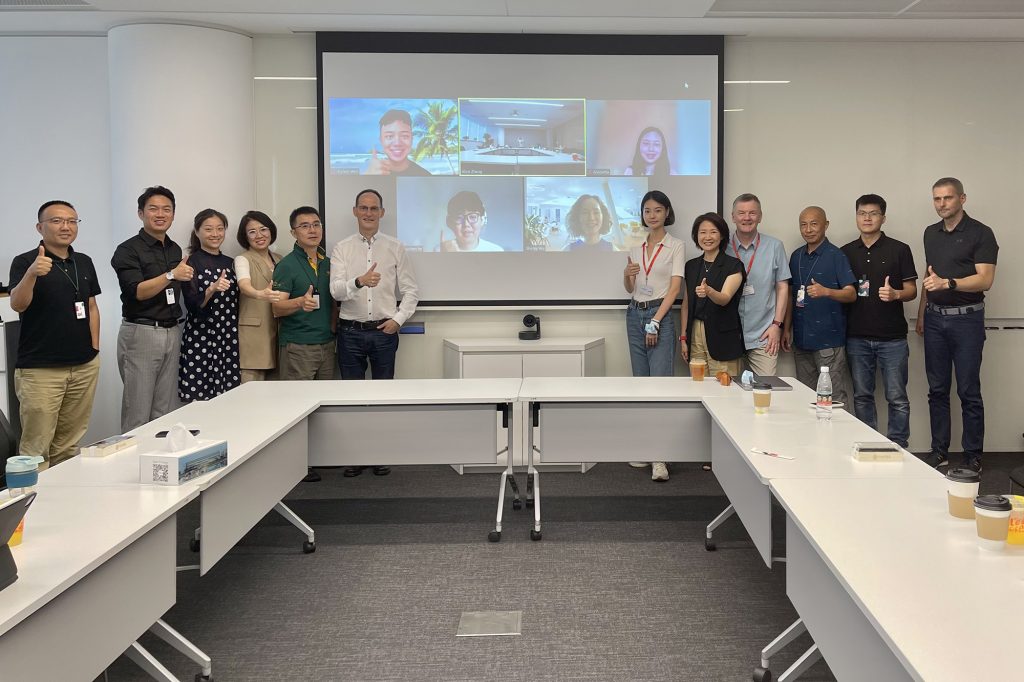
Presentation of the project
The team, led by John Latto, consists of graduating students from the Department of Architecture including Zichen Wen, Kenan Huang, Alvioletta Setadjie, Yuchen He, and Xiaoxuan Yi.
By Yi Qian
Images courtesy of XJTLU Department of Architecture
12 Jan 2023







