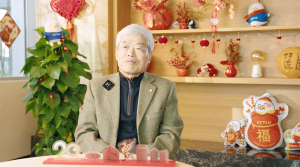26 Sep 2017
Students from the Department of Architecture at Xi’an Jiaotong-Liverpool University took part in a building renovation competition in Deyang, Sichuan province.
The competition was organised by Beijing-based magazine Urban Environment Design, with teams from 20 universities from around China taking part. Students from Southeast University won the first prize with XJTLU students receiving a prize of merit.
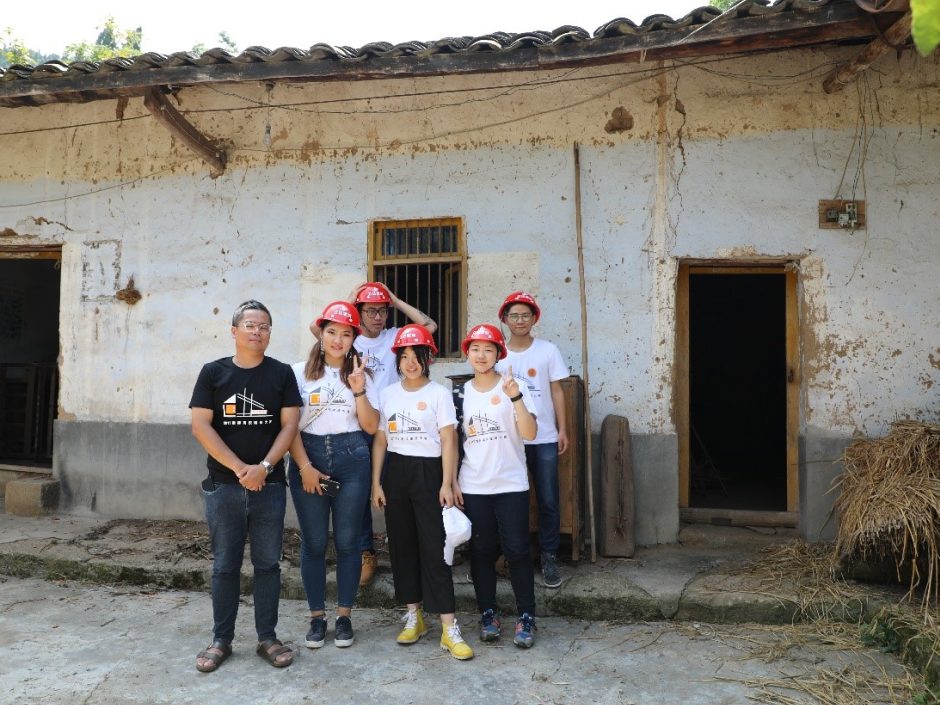
“The competition was a challenge for me,” said student Wenjing Xiao. “At university, we’ve mainly learned how to design new buildings as we wish; however, in this competition, we needed to reconstruct a building. What’s more, we had to do so within a tight budget,” she said.
The 2008 Sichuan earthquake devastated Deyang’s many towns and villages, levelling buildings and killing thousands. Many other buildings sustained structural damage such as the ones in Longdong village where the competition took place.
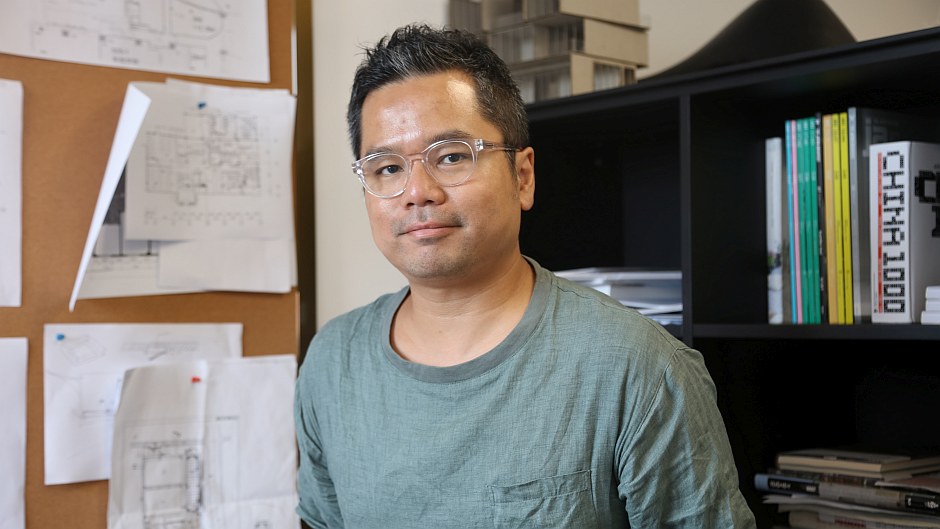
Each competing team was allocated one building within the village to renovate, with the XJTLU team being assigned an old farmhouse made of rammed earth, bricks, and wood. The team was led by Philip Fung (pictured above), lecturer in the Department of Architecture at XJTLU.
“Students were involved throughout the renovation process starting with analysis of the site, the entire design process, and labouring on-site to reconstruct the building,” he said. “In their classes they’re used to drawing things on paper, but this gave them real experience at a construction site.”
Students began with surveying work including analysing the terrain, climate, measuring the size of the site, and assessing the expectations of the building’s owner. Philip then led them in drawing up design and construction plans.

The L-shaped farmhouse is located on flat land at the bottom of a hillside and includes a courtyard and four rooms which face in the same direction, each with some structural defects. There is also a utility room that was badly damaged with the window frames and rammed earth structure exposed, and some big cracks in its walls.
“Our concept for the renovation of this building is ‘four generations under one roof’,” explained Philip. “There will be four generations living in the house, with four bedrooms and a shared living room. The rammed earth walls will be retained with added reinforcement, and a new smaller house will be added on the right side,” he said.
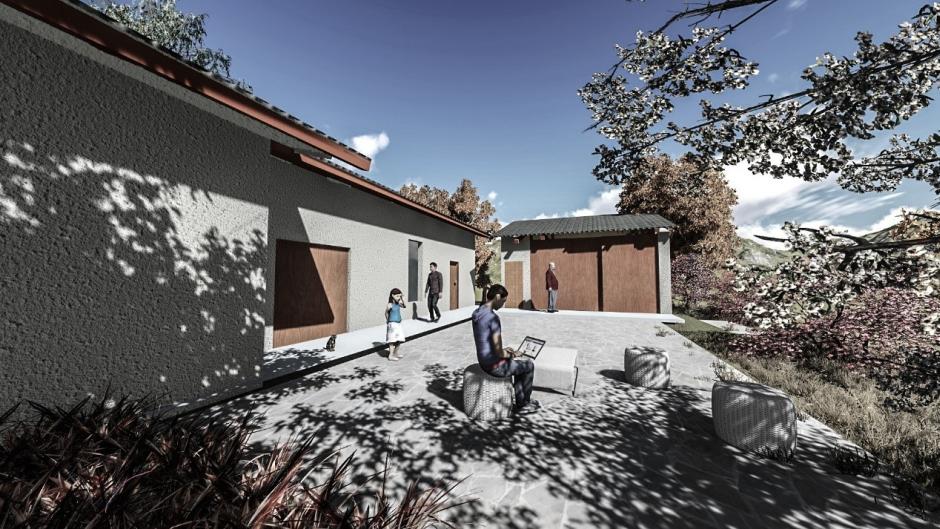
XJTLU students worked at the site for 15 days in temperatures reaching 40 degrees centigrade. Student Yang Wang said that the process was difficult but rewarding:
“It was a great experience to see the design drawings become a real building,” he said. “Although we had some disagreements, we got there eventually. I hope more students from XJTLU will have the chance to take part in such competitions.”
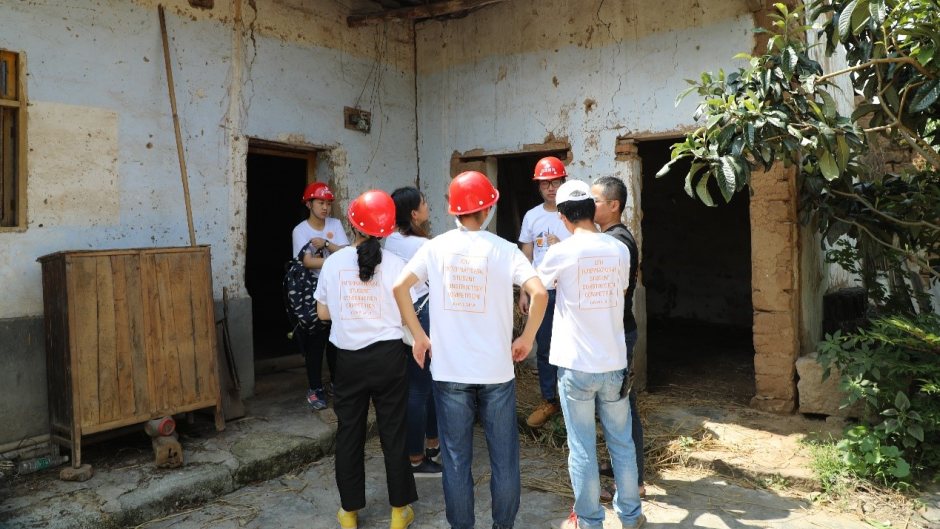
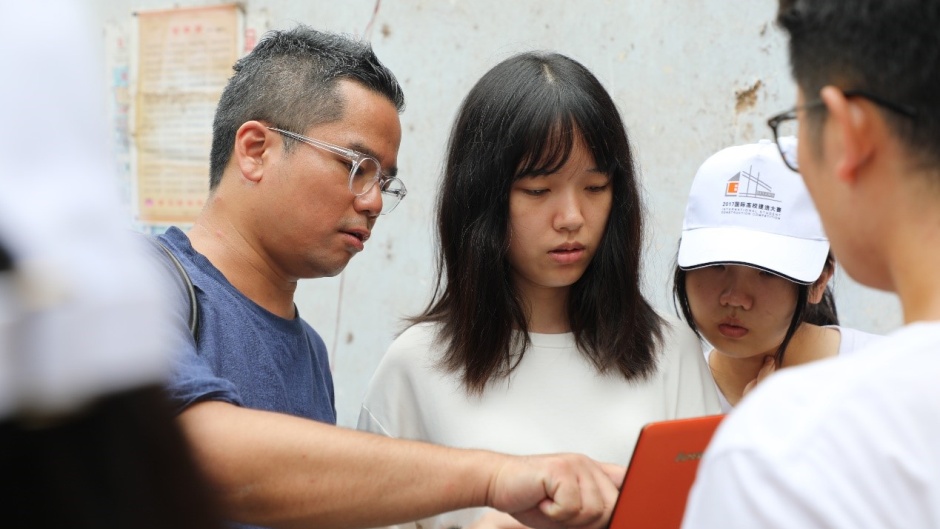
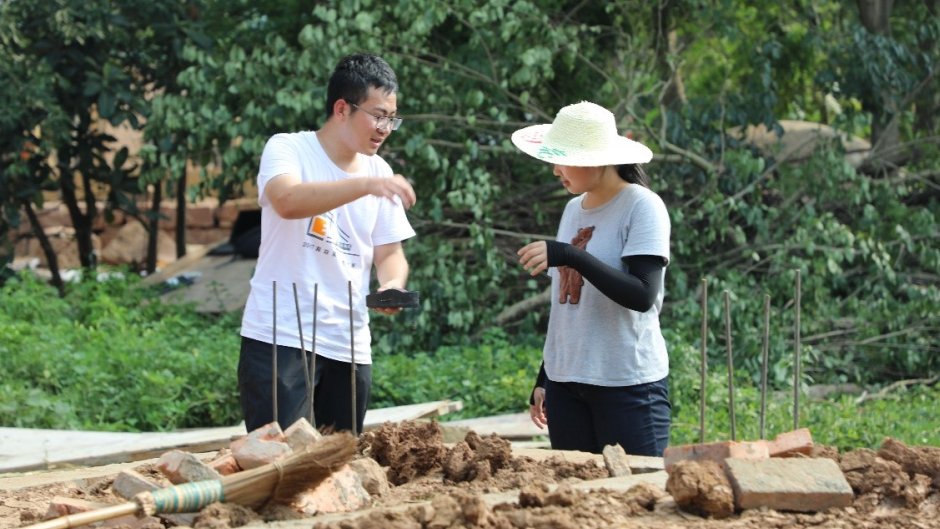
Construction is ongoing and is set to be completed by March 2018. Philip plans to visit the site once a month to oversee the progress of the renovation.
report and photos provided by Philip Fung; additional text and editing by Danny Abbasi
26 Sep 2017
RELATED NEWS
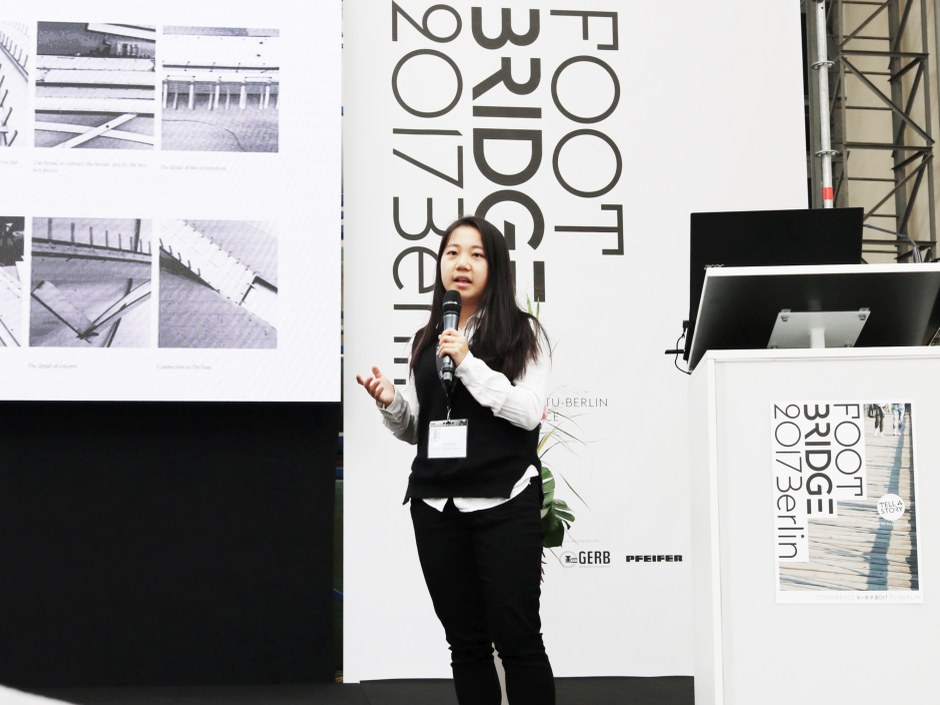
Students present footbridge designs in Berlin
Three Year Four architecture students from Xi’an Jiaotong-Liverpool University presented footbridge design proposals for a site in Berlin at the prestigious ...
Learn more
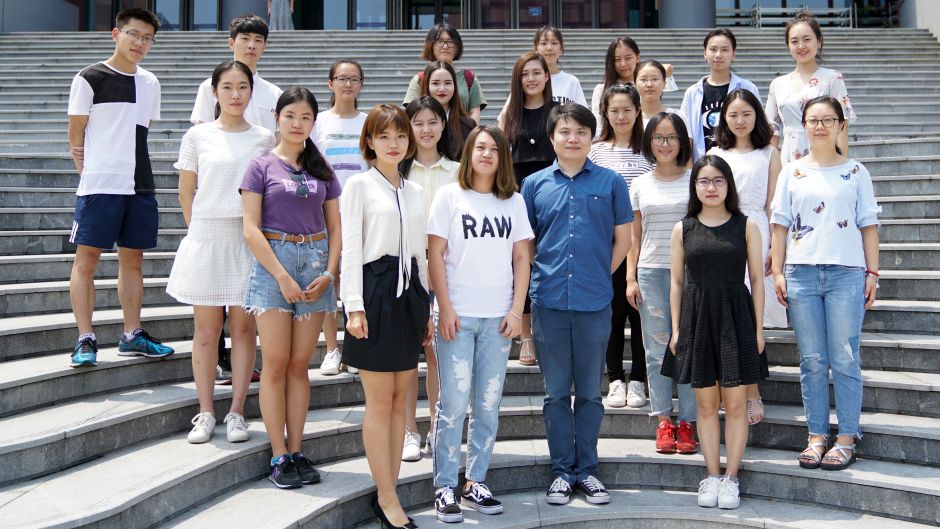
XJTLU students in Global Challenges competition
Students at Xi’an Jiaotong-Liverpool University are taking part in Global Challenges, a worldwide competition to devise innovative solutions to some of the b...
Learn more

