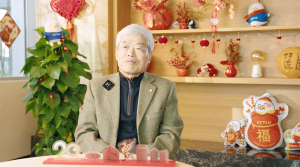26 Sep 2016
State-of-the-art facilities for architecture and industrial design students have been unveiled in Xi’an Jiaotong-Liverpool University’s new Design Building.
The facilities mark the next phase of the University’s South Campus development with academic departments moving into the new buildings over the summer.
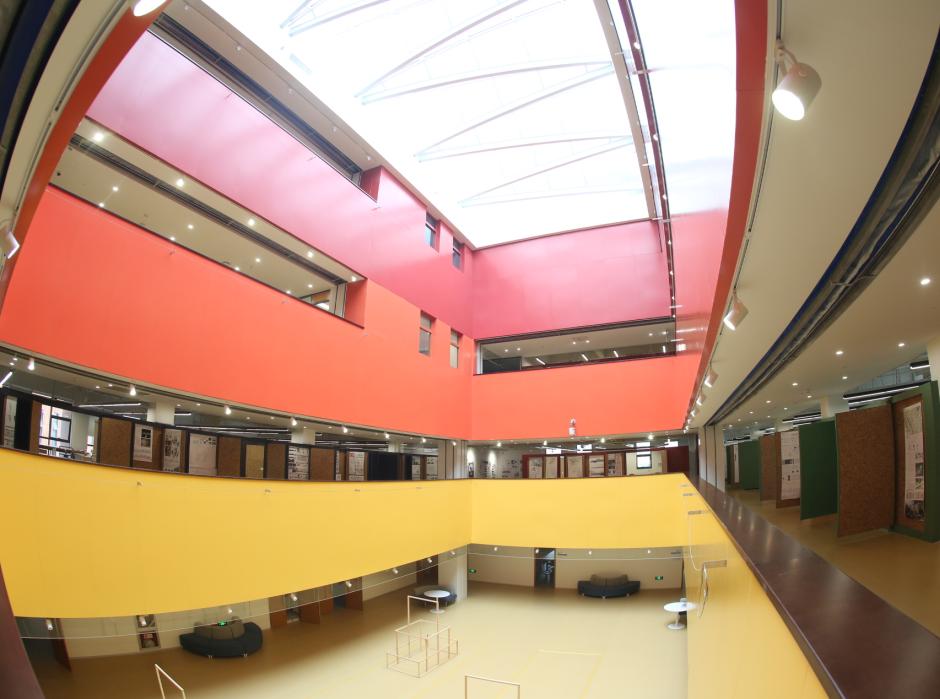
The Departments of Architecture and Industrial Design will share the Design Building, with architecture staff having been responsible for the choices regarding general layout and interior design.
Professor Pierre-Alain Croset, head of architecture at XJTLU, explained that the building’s interior design was conceived to support the teaching of students and aimed to provide exemplary facilities and space in which to work.
Split across four floors, facilities include the Factory, a large atrium overlooked by workshops that include a laser cutter shop, a wood and metal workshop, a printing shop, a 3D-printing shop, and a CNC machine and archive.
The workshops are organised around a central core of a materials library, which, while still under construction, will become a permanent exhibition of about 200 samples. Two lateral corridors are separated from the shops by a long row of glass shelves that will permit the exhibition of the best works produced by students.
Exhibition space is key in the new building and its central space will be used for small exhibitions, with the possibility to suspend drawings and photographs along the balconies. “The intention is to develop a programme of activities, exhibitions and public lectures, common to the two departments,” said Professor Croset.
Housed on the second and third floors of the building, the architecture design studios have been conceived as a small city, where students from all levels will be able to work, creating the possibility of stronger interconnection between them.
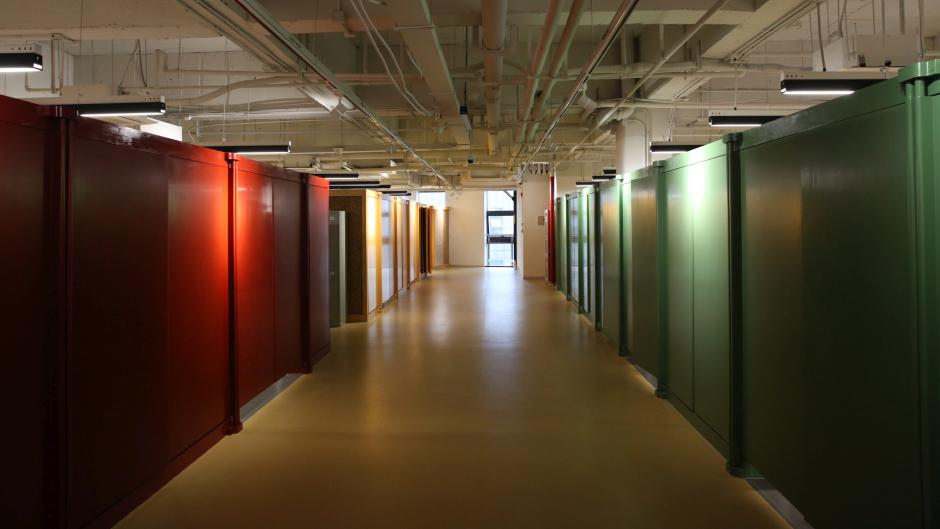
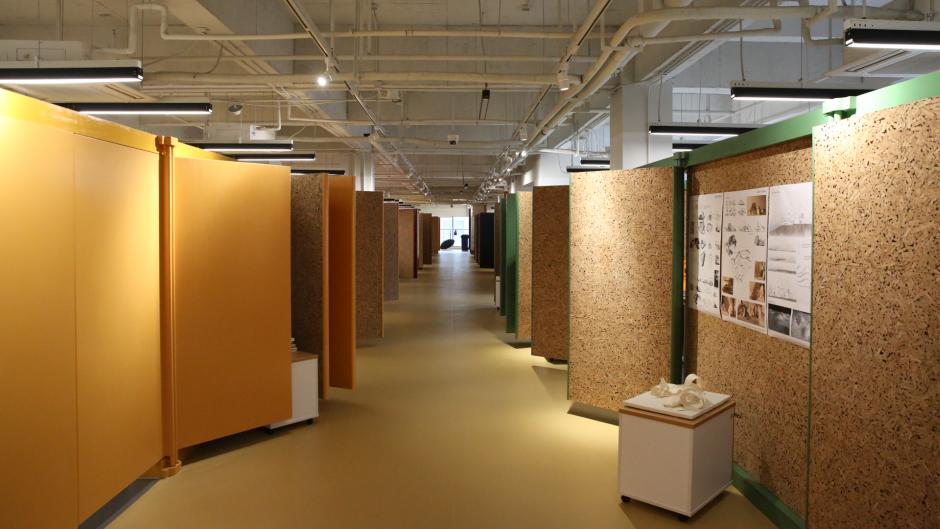
“The corridors of the design studios evoke the streets of a traditional Chinese village, with wooden facades and wooden doors,” said Professor Croset. “As in a city, where the streets are public and the houses private, in the design studios you will find a clear separation between the spaces for individual work and the spaces for social interaction.”
Professor Croset described the design studios as a ‘home’ for students, who will come to spend many hours there working on important projects and to tight deadlines.
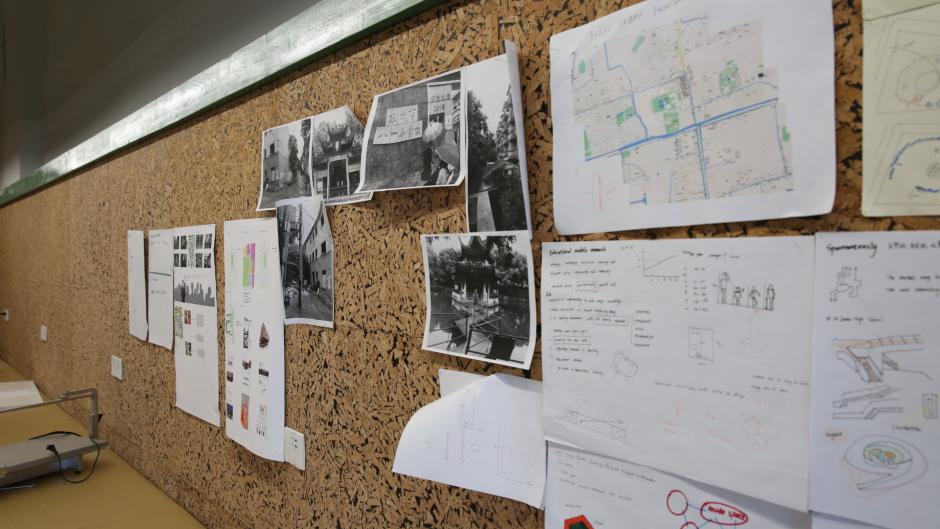
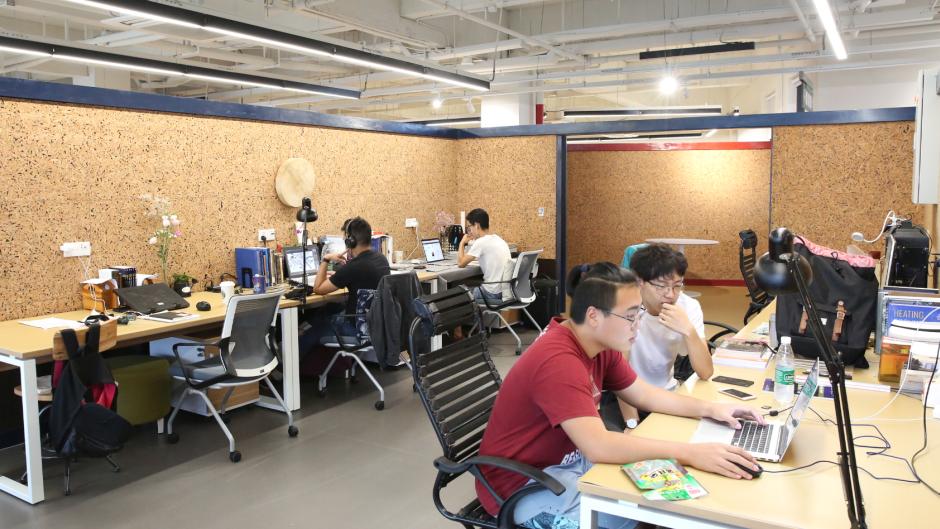
Staff offices are located on the building’s fourth floor along with meeting rooms. Other teaching facilities include two computer rooms on the third and fourth floors, each equipped with 30 PC workstations.
“I’m very proud of the facilities we can offer architecture and industrial design students here at XJTLU,” said Professor Croset. “They will find everything they need here to support their learning and enhance their creativity.”
The Departments of Architecture and Industrial Design join other academic departments in moving from the University’s North Campus over to South Campus.
The Humanities and Social Science Building now houses the Departments of English, Public Health and China Studies, and will accommodate the new School of Film and Television Arts when it officially opens, while the Department of Environmental Science has moved to the Emerging and Interdisciplinary Science Building.
26 Sep 2016
RELATED NEWS
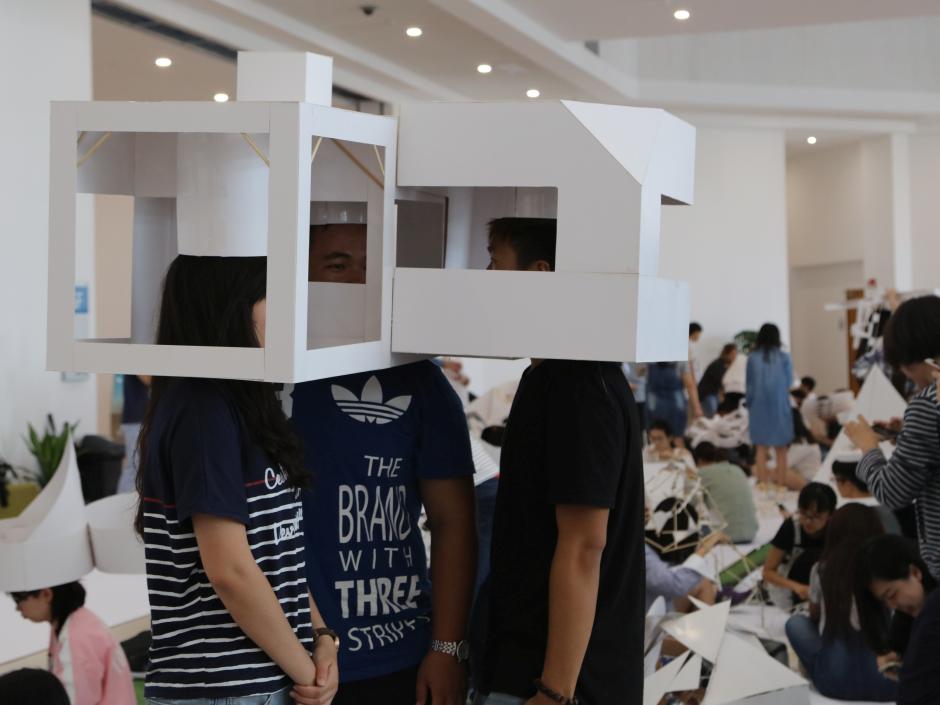
'Hat' activity offers architecture students real design experience
Second year students on the BEng Architecture programme at Xi’an Jiaotong-Liverpool University took part in their first real design module on the afternoon o...
Learn more

XJTLU’s South Campus will deliver new initiatives
Xi’an Jiaotong-Liverpool University’s new South Campus was officially opened today, along with a number of initiatives that will be housed on the site. The ...
Learn more

